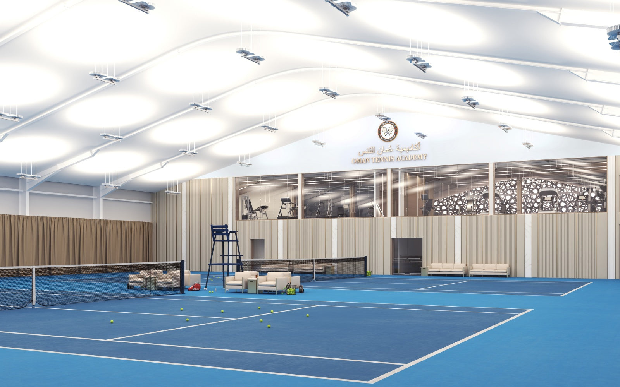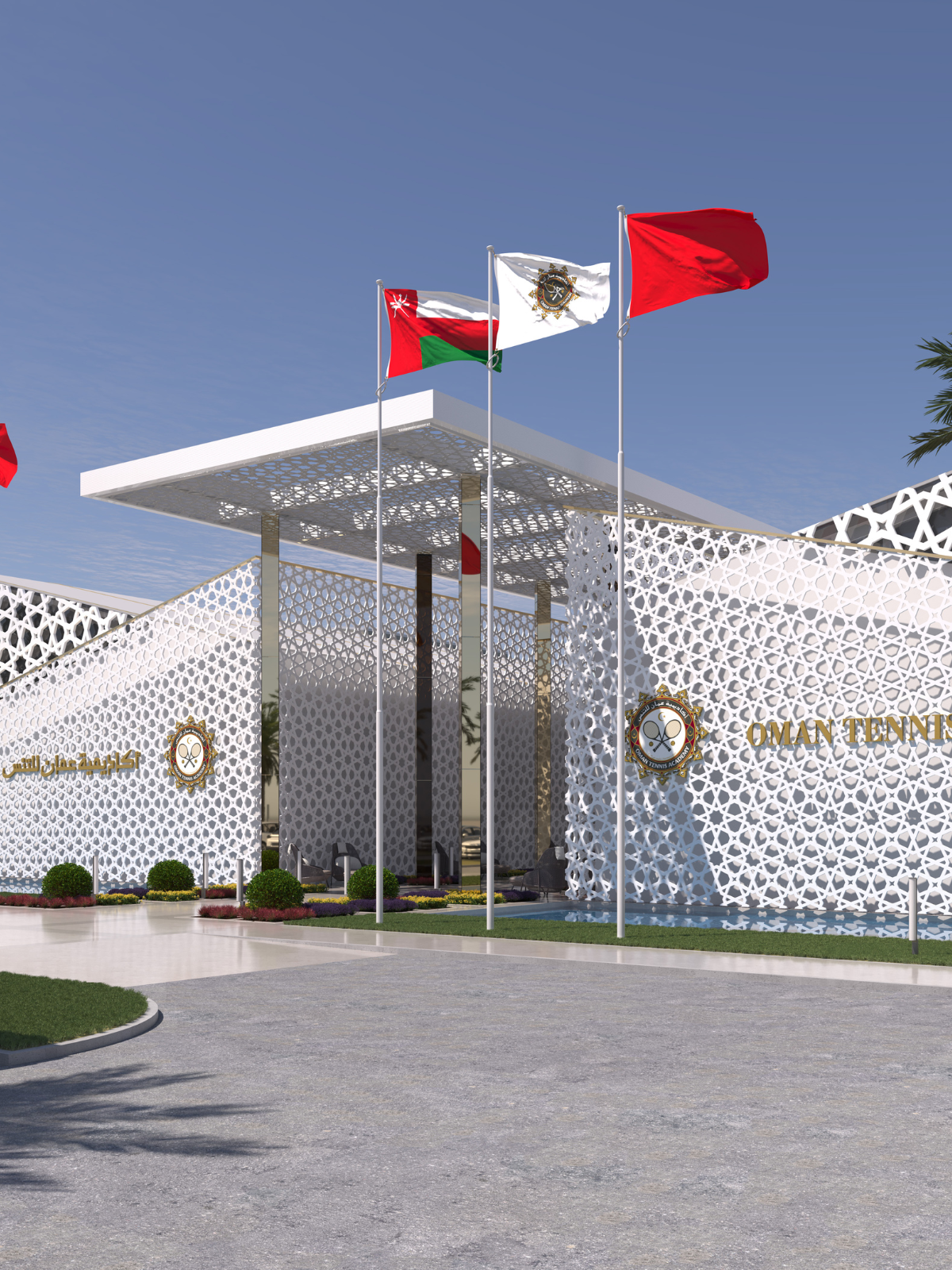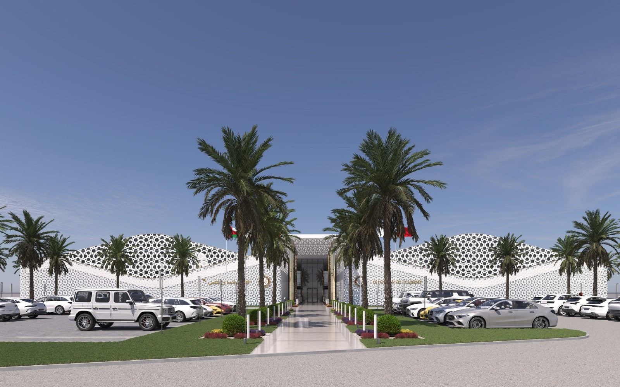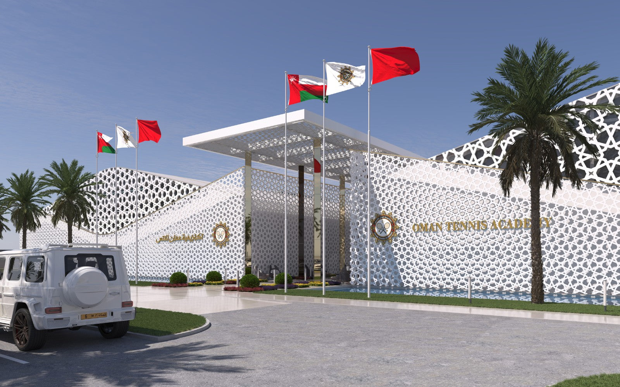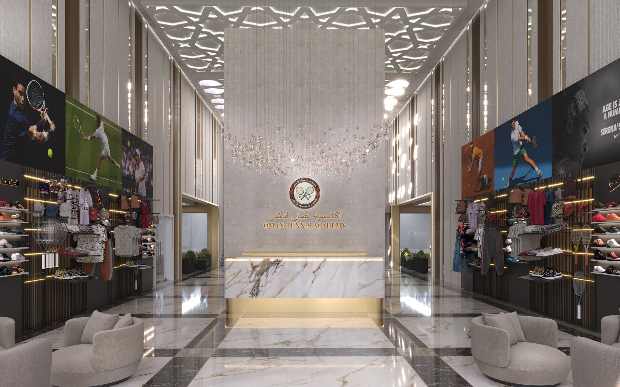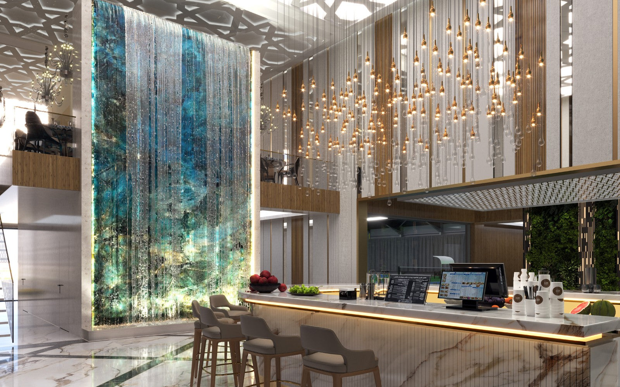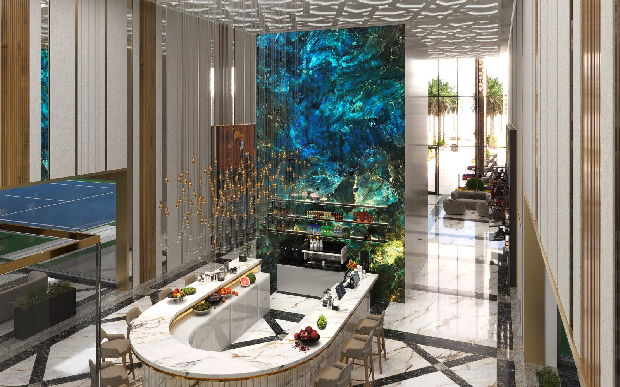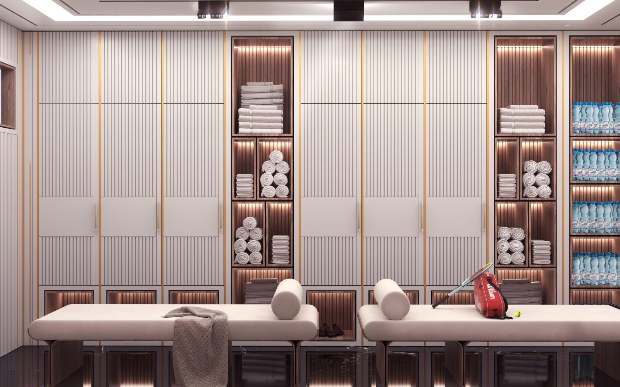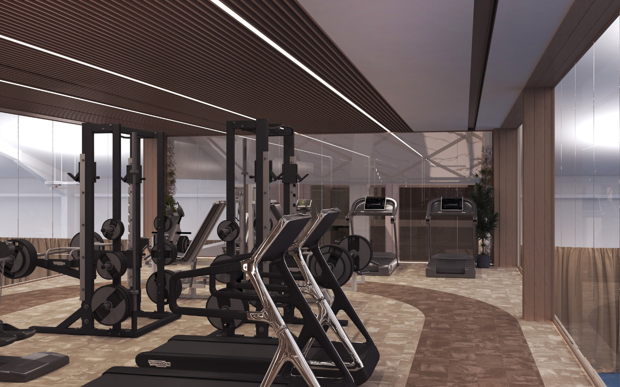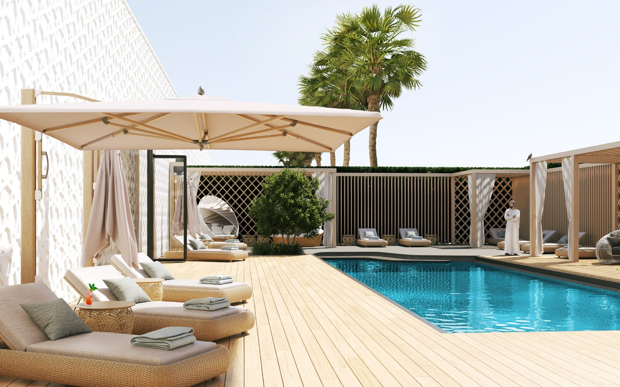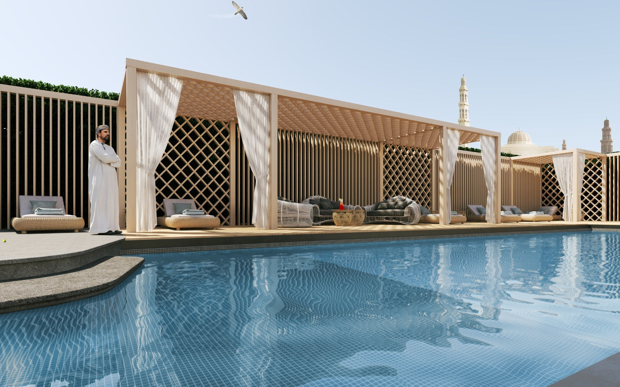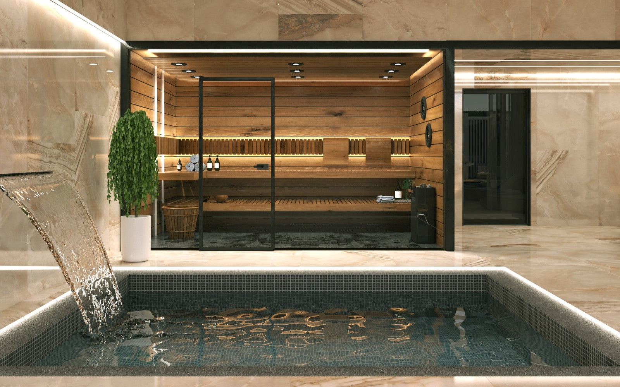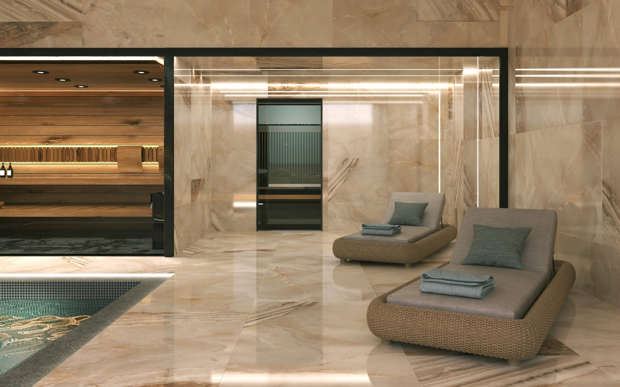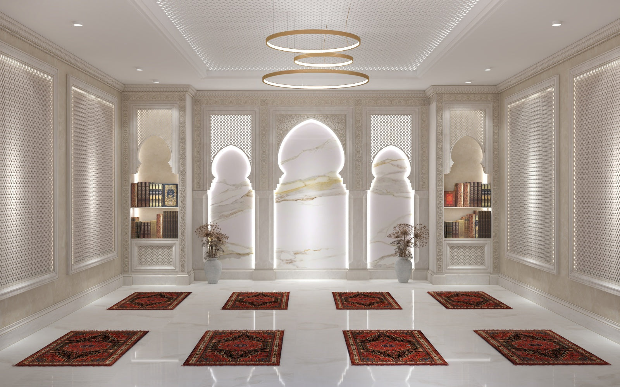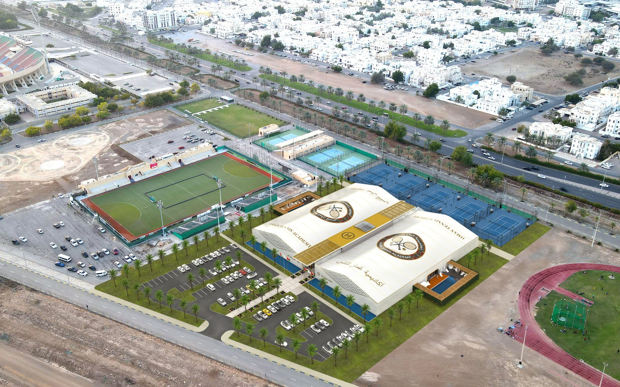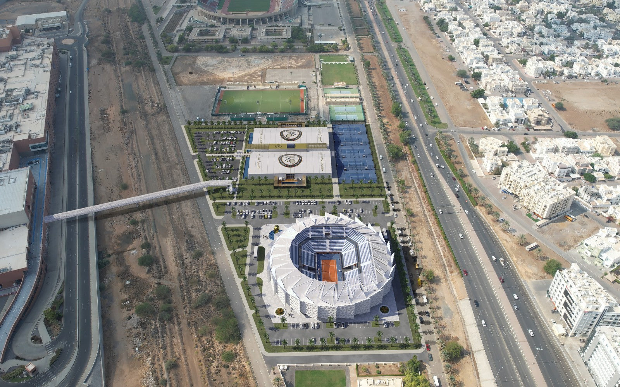Project Description
The client approached us with a clear vision: to elevate the profile of tennis in Oman and nurture world-class athletes capable of competing at the highest levels. To realize this ambition, state-of-the-art facilities were essential. In collaboration with DR Arhitekti, we were entrusted with the mission to conceptualize and design this extraordinary project, creating a comprehensive vision that aligns with the clients grand aspirations.
The Oman Tennis Academy stands as a beacon of modern architectural excellence, blending contemporary design with rich Omani cultural heritage. The exterior of the academy is a visual masterpiece, featuring an intricate lattice-patterned façade that seamlessly integrates traditional motifs with cutting-edge aesthetics. As you approach the building, the grand entrance captures your attention. A striking canopy, supported by sleek, modern columns, extends outward, offering a dramatic and inviting entryway. This area is beautifully landscaped with tall, graceful palm trees, which add a touch of natural elegance and frame the building perfectly.
Apon entering the building, you are welcomed by soaring ceilings and elegant marble tiles that adorn the lobby, creating an immediate sense of grandeur and sophistication. As you move further into the facility, the central area features a stylish juice bar and lounge, offering a perfect spot to relax and rejuvenate. Beyond this, you will find the locker and massage rooms, thoughtfully designed to provide privacy and comfort. Additionally, the facility includes dedicated prayer rooms and luxurious indoor and outdoor spa areas, each separated for men and women.
To complete the first floor, the facility boasts a total of eight full-size indoor courts and five outdoor courts, providing ample space for both training and competition. Ascending the stairs, you will discover a gym, equipped with the latest fitness machinery designed to meet the rigorous demands of professional athletes. Down the hall, an elegant restaurant awaits, offering a refined dining experience to complement the visit to the academy.
Location: Muscat, Oman
Year: 2023
Design: Furnivita Ltd in collaboration with DR Arhitekti
Task: Interior & exterior design | Space planning | Furniture & lighting supply
Developers: EIDC Oman LLC
The client approached us with a clear vision: to elevate the profile of tennis in Oman and nurture world-class athletes capable of competing at the highest levels. To realize this ambition, state-of-the-art facilities were essential. In collaboration with DR Arhitekti, we were entrusted with the mission to conceptualize and design this extraordinary project, creating a comprehensive vision that aligns with the clients grand aspirations.
The Oman Tennis Academy stands as a beacon of modern architectural excellence, blending contemporary design with rich Omani cultural heritage. The exterior of the academy is a visual masterpiece, featuring an intricate lattice-patterned façade that seamlessly integrates traditional motifs with cutting-edge aesthetics. As you approach the building, the grand entrance captures your attention. A striking canopy, supported by sleek, modern columns, extends outward, offering a dramatic and inviting entryway. This area is beautifully landscaped with tall, graceful palm trees, which add a touch of natural elegance and frame the building perfectly.
Apon entering the building, you are welcomed by soaring ceilings and elegant marble tiles that adorn the lobby, creating an immediate sense of grandeur and sophistication. As you move further into the facility, the central area features a stylish juice bar and lounge, offering a perfect spot to relax and rejuvenate. Beyond this, you will find the locker and massage rooms, thoughtfully designed to provide privacy and comfort. Additionally, the facility includes dedicated prayer rooms and luxurious indoor and outdoor spa areas, each separated for men and women.
To complete the first floor, the facility boasts a total of eight full-size indoor courts and five outdoor courts, providing ample space for both training and competition. Ascending the stairs, you will discover a gym, equipped with the latest fitness machinery designed to meet the rigorous demands of professional athletes. Down the hall, an elegant restaurant awaits, offering a refined dining experience to complement the visit to the academy.
Location: Muscat, Oman
Year: 2023
Design: Furnivita Ltd in collaboration with DR Arhitekti
Task: Interior & exterior design | Space planning | Furniture & lighting supply
Developers: EIDC Oman LLC





























